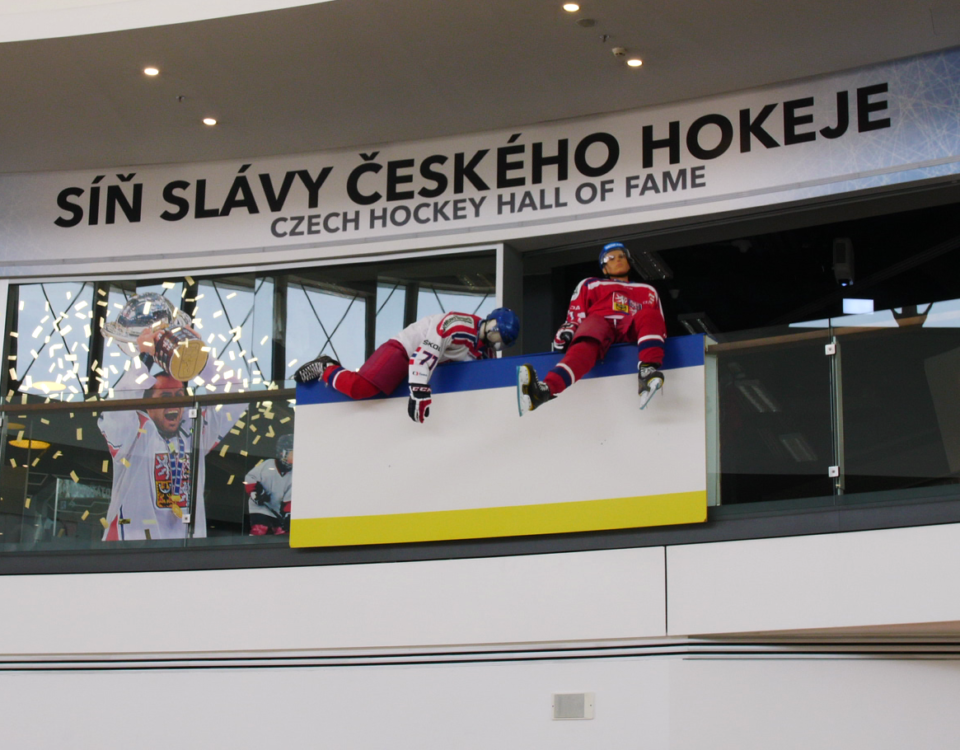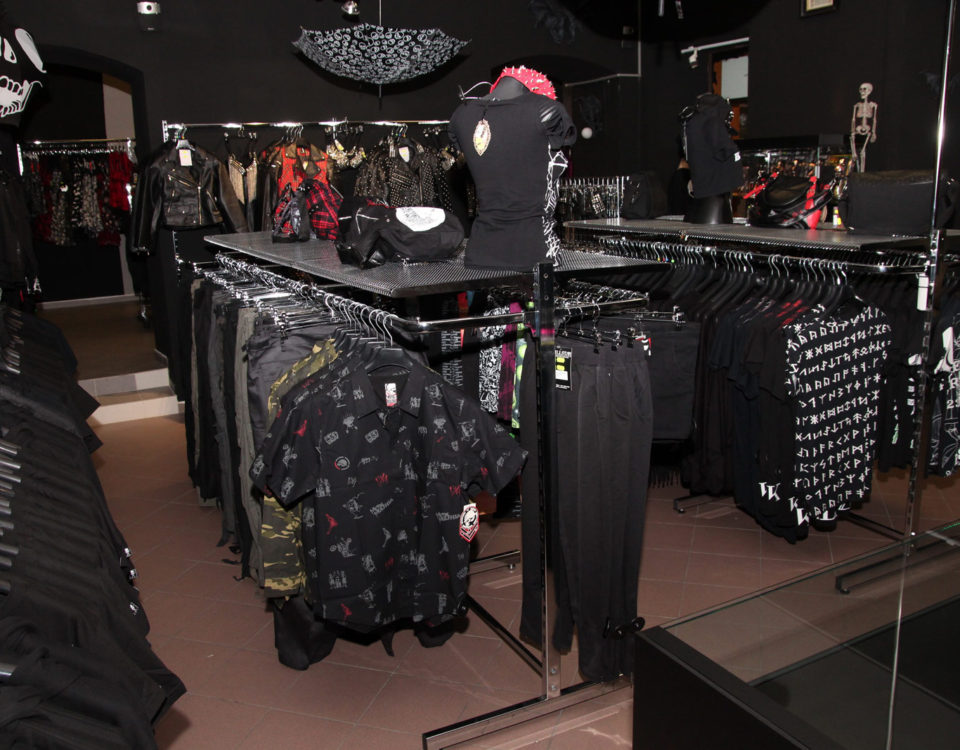- Your Online Prague Guide by locals – Follow us:
Trmal Villa (Trmalova vila)

Traub Villa
December 12, 2018
Týn Yard (Týnský dvůr) – Ungelt
December 12, 2018Trmal Villa (Trmalova vila)
This villa was built from 1902 to 1903 for František Trmal, the director of the public business school, based on designs by the architect Jan Kotěra. The house is a unique synthesis of Art Nouveau geometric ornamentation, English country architecture, and Slavic traditions. The villa is currently home to an exhibition about Kotěra’s work and home life at the beginning of the 20th century.
Contacts
- Trmal Villa (Trmalova vila)
- Vilová 11/91
- 100 00 Praha 10- Strašnice
- +420 274 777 306
Object history
The Trmal’s villa (Trmalova vila) is located in the district of Prague 10, at the interface of the streets Vilová and U Nových vil.
It was built in the years 1902 and 1903 and it builds on Czech folk architecture. The author of the building project is a significant Czech architect Jan Kotěra (1871 – 1923).
The building owner was a headmaster of public school of commerce František Trmal from Toušice (1866 – 1945). The building, designed as a house with a garden, still bears his name.
Jan Kotěra (1871 – 1923), a graduate from the Vienna Academy and a disciple of professor Otto Wagner, who was the initiator of Viennese Art Nouveau and Modernism, was named to the post of professor of decorative architecture at the Academy of Art, Design and Architecture in Prague at the age of 27 years, in 1898.
In 1902 he designed a group of family houses among which was also a villa of the headmaster František Trmal. Different foundations are obvious at the houses: contemporary English Modernism and its philosophy of a family housing beside an admiration of Czech folk architecture.
These villas combine a desire for comfortable living with all the conveniences of modern hygiene and efficiency with certain nostalgia for the rural life, where a human being still has not lost a contact with the surrounding nature. A distinctive feature is also embodying the houses into carefully designed gardens that are freely accessible from open porches and thus become an integral part of their inhabitants’ environment.
The Trmal’s villa was built in a newly established garden district that grew up at the site of former fields. Together with the house, Jan Kotěra also designed a garden with the curved paths and ornamental shrubs where he placed a timbered garden shed with a space for livestock sideways from the utility area. He enclosed the land with a wooden pale fence. He used a number of picturesque details in the villa’s forefront: a polygonal buttress and a bay window, high chimneys, half timbered gables as well as dormer windows and also carved painted gables.
A central space of the clearly designed internal layout became a directly lit storied staircase hall with a painted beamed ceiling and other quality craft elements. From the hall there is an entrance into a large dining room and then to the right into a saloon. Upstairs there used be a bedroom and a children’s room.
Moreover, Jan Kotěra often designed for his buildings furniture and other parts of interiors. Although we do not have proofs whether he did so also in case of the Trmal’s villa, the exposed dining room designed by Kotěra and pictorial materials show us this part of his work.
The Trmal family sold the house as early as 1911. Tereza and František Wálek owned the villa until the year 1925. From 1925 to 1945 it was in the ownership of Marta Wálková. In 1945 a national administration was declared over the villa and in 1950 it was transferred into the permanent state ownership and was used for cultural and educational purposes.
In 1990 the villa was transferred into the ownership of the district of Prague 10 and between the years 1998 and 2001 thanks to its care it was thoroughly reconstructed and restored.
Source: https://www.prague.eu/en/object/places/389/trmal-villa-trmalova-vila



