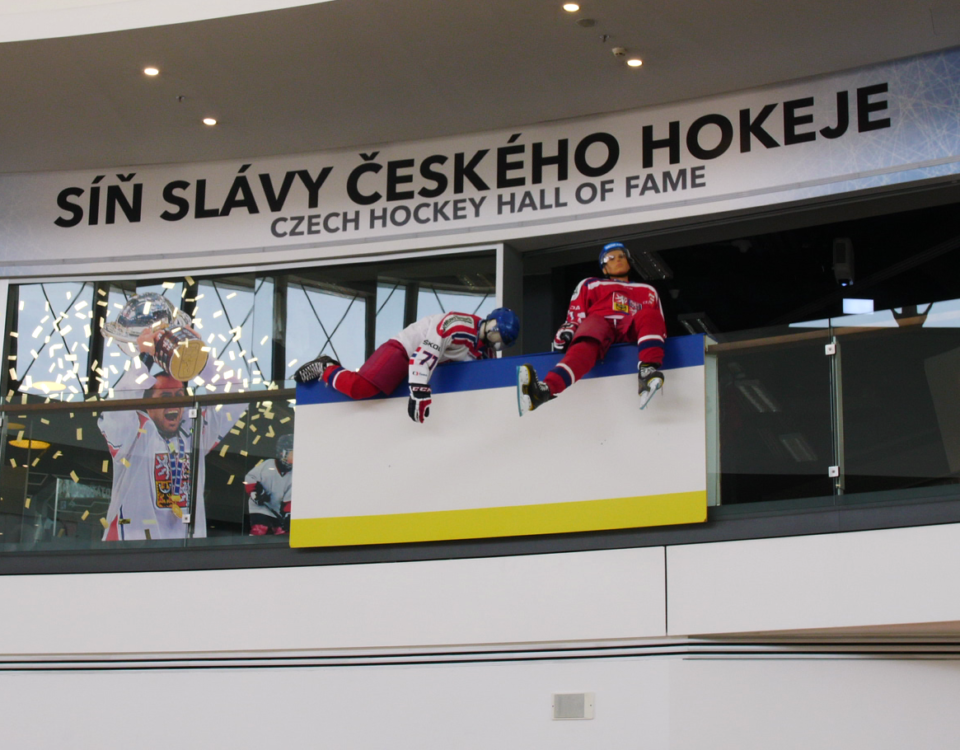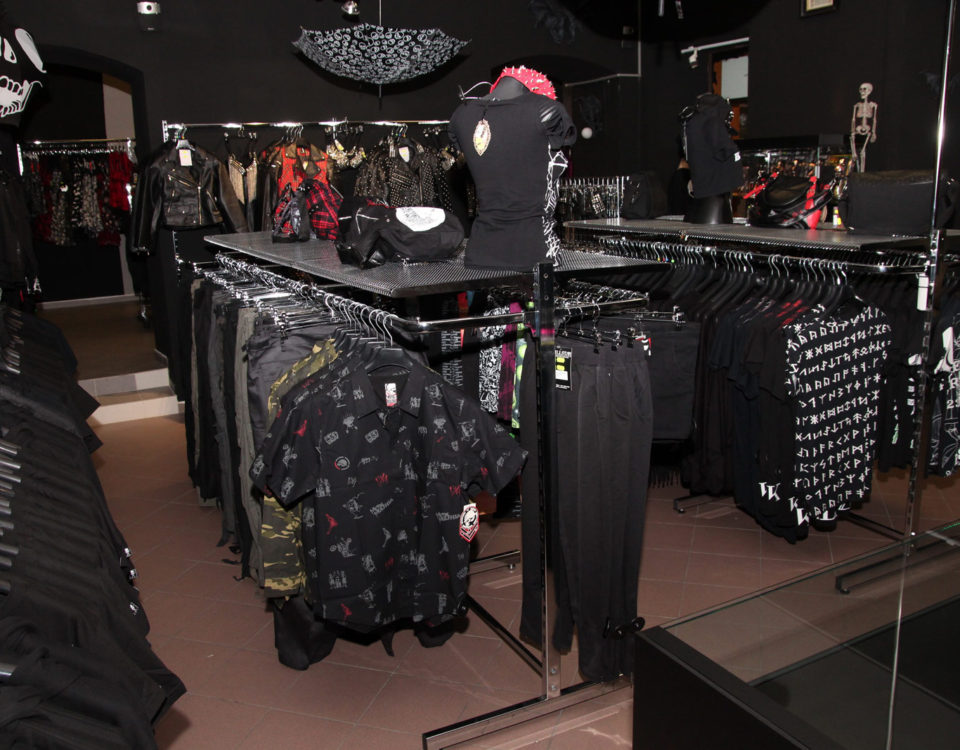- Your Online Prague Guide by locals – Follow us:
Prague Castle – New Royal Palace (Nový královský palác)
Prague Castle – New Royal Palace (Nový královský palác)
Representative spaces in the Prague Castle are not normally open to visitors. The halls, salons, and parlours where the President of the Republic receives official visitors form a circuit on the first floor of each of the wings of the New Palace. Some of these served as representative and residential spaces of rulers in the 16th century. The entire New Palace complex was architecturally unified and modified during the reign of Maria Theresa.
Contacts
- Prague Castle – New Royal Palace (Nový královský palác)
- Pražský hrad
- 119 08 Praha 1- Hradčany
- +420 224 372 423
Object history
Prague Castle’s representative premises are located on the first floor of the New Royal Palace. The residence of the rulers was gradually built in the years 1564 – 1616 for Maxmilián II and Rudolf II according to projects of Bonifác Wohlmut, Giovanni Gargiolli, and Giovanni Maria Filippi. Instead of a summer palace then Ferdinand III built a New Palace according to a project of Giuseppe Mattei, which now forms the frontal wing of the 2nd courtyard. During the Theresian reconstruction, the entire complex was unified constructionally and modified in the Baroque-Classicist style by Nicola Pacassi in the years 1753 – 75. The halls and lounges today serve the purposes of representative and official needs of the president of the republic. They are accessible to public on the occasions of national holidays. The following premises are included, linked to the festive Pacassi’s staircase between the 1st and the 2nd courtyard:
Southern wing:
– Entrance welcoming lounge, also called Children’s lounge after the canvas paintings with playing putti, and with a tapestry with a cycle Anthony and Cleopatra
– Throne hall designed for the most significant state welcome, appointment of government, of university professors, there are three crystal chandeliers, painting of Ferdinand V coronation from 1836, gold-plated white Rococo tile stove, and the largest of the Persian carpets stretching 10 x 5 m
– Brožík’s lounge with paintings of Václav Brožík (Delegation of king Ladislav Posthumous to the French court, and studies of paintings Election of Jiřík of Poděbrady for Bohemian king, and Founding the Prague university by Charles IV)
– Habsburg lounge from the end of the 18th century with portraits of Marie Theresa’s family members
– Glass lounge (former imperial bedroom) with a Persian carpet depicting animal and human figures, contradicting the principles of Islam
– Small lounge (toilet room of the empresses) with a painting of St. Paul by Petr Brandl
– Mirror lounge mirror panels on the walls, gold-plated decorations, it is furnished as a dining room
– Lounge with a fire place it was originally meant for ladies-in-waiting
– Music lounge (for music productions) with Brussels tapestries from the 17th century with female figures symbolizing the continents (Asia, Europe and America, Africa)
– Social lounge (former dining room)
– Janák’s hall, modified by architect Pavel Janák with tapestries with the cycle of Fancy months from the 17th century
– Octogon s with octagonal ground plan, former royal chapel of St. Václav (1644)
– Old hall with beam ceiling, walls from arenaceous marl date back to around 1135
Central wing:
– Wide hallway – former Kunstkomora, where Rudolf II stored his art collection of weapons, tableware, and different rarities, which were stolen by the Swedes in 1648. Today’s decoration includes paintings of naval battles. Adjoining to the hallway, there are the so called
– New lounges with painted beam ceilings, modified in the 1960s by architect Fragner (Čermák’s, Navrátil‘s, Purkyě’s, Chitussi‘s and Mánes‘ lounge)
– New gallery – hall-type premises of the so called Brussels type
Northern wing:
– Rudolf’s gallery, originally called Spanish hall, or also German hall, it is a continuation of the Spanish hall. It is 10 m wide, 47 m long. It was built in the era of Rudolf II at the end of the 16th century above the stables by Oldřich Aostalis according to the plans of Giovanni Gargioli. The premises were designed for the Rudolphine collections. While back then, the hall’s walls were smooth in order to place as many pictures as possible on them, today they are richly decorated by reliefs from the 2nd half of the 19th century
– Spanish hall is a part of the Prague Castle representative premises located in the Northern wing towards Prašný most (Powder bridge). The hall got its name from being built above the stables of noble Spanish horses, the cult of which Rudolf II keenly pursued. It was built in the beginning of the 17th century upon the wish of Rudolf II to store his collections of statues. It is magnificent due to its parameters – it is 43 m long, 21 m wide, and 12 m high. When the Spanish king Filip II visited Prague, he decorated Rudolf II by the Spanish order of the golden fleece, and its plaster model is hung on the hall’s window. The author is probably Giovanni Maria Filippi. Originally, there were pillars in the middle of the hall, and a painted ceiling. The hall was vaulted only in the Baroque era; Kilián Ignác Dientzenhofer gave it a straight, higher ceiling. In the second half of the 18th century, the so called arch hallway was created around the hall, which caused the bricking-in of the windows on this side. In place of the original windows, J. A. Saeckel painted illusive garden vedutas. The hall was re-built on the occasion of Ferdinand V coronation (1836), when royal balls were held in the Spanish hall and in the adjacent hall. New floor of oak parquettes was laid, ceilings were painted in light tones by Josef Navrátil, and candles in new chandeliers reflected light from eight newly set large mirrors. Later on, the hall was re-built again for the prepared but never realized coronation of Franz Joseph I in a pseudo-Baroque style by Ferdinand Kirschner. The statues of Science, Industry, Trade and Arts were settled here, from the author A. P. de Vigne. Part of the stucco decoration on the walls dates back to the era of Rudolf II.
The Spanish hall, Rudolf’s gallery, and some other premises too were full of art treasures Rudolf II passionately collected or was given as a gift. However, most of them were taken to Sweden as a war booty, or as Habsburg royal property to Vienna, when the seat of Emperor Matthias II was transferred there, lots of objects from the collections were sold for ridiculous money. Part of the collection which remained in Prague now forms a part of the exhibition in the Prague Castle Picture Gallery.
– Arch hallway – built by architect N. Pacassi, modified in the 50s by architect O. Rothmayer, there are two black Ionic pillars
Western wing:
– Rothmayer’s hall (12.5 m wide, 40 m long) with a white marble statue of T. G. Masaryk by Jan Štursa. The hall was modified by architect Otto Rothmayer.
– Spanish hall’s dressing room modified in 2002 by architect Bořek Šípek
– Plečnik’s pillar hall built in the years 1927 – 31 (12 m wide, 18.5 m long), which ends with a passage between the 1stand the 2nd courtyard opposite the Pacassi’s staircase, and which was created after the republic started to exist as a monumental entrance to the palace; when a storey was demolished, there was a monumental space with copper ceiling and three lines of pillars above.
Pacassi’s staircase to be entered on the right under the Matthias’ gate
Prague Castle has been a National Cultural Monument since 1962.
Source: https://www.prague.eu/en/object/places/436/prague-castle-new-royal-palace-novy-kralovsky-palac





