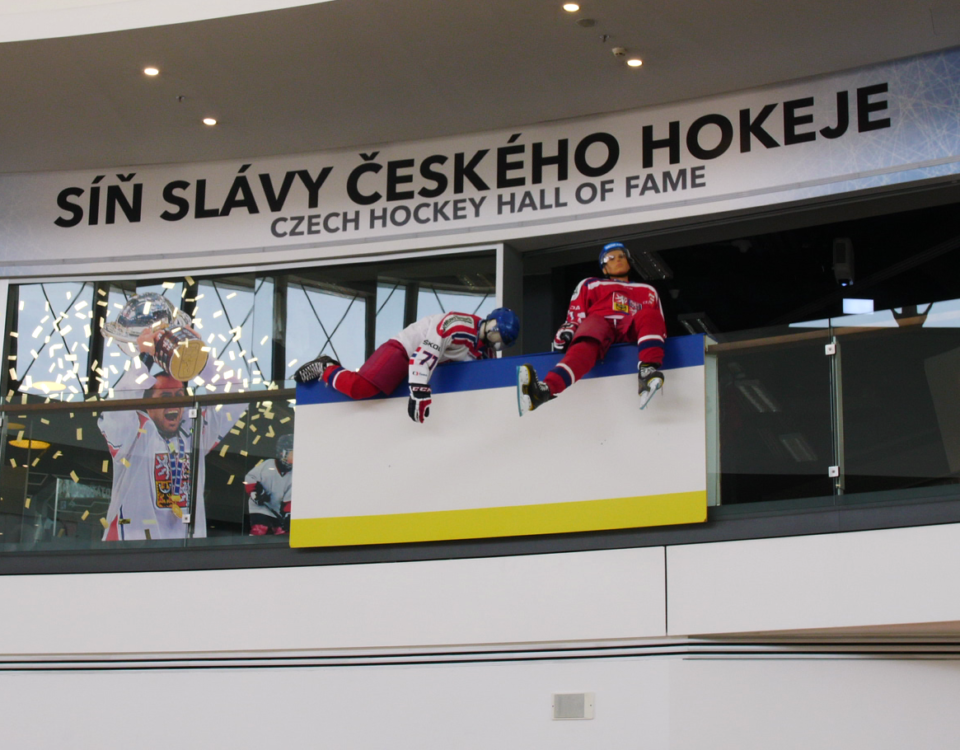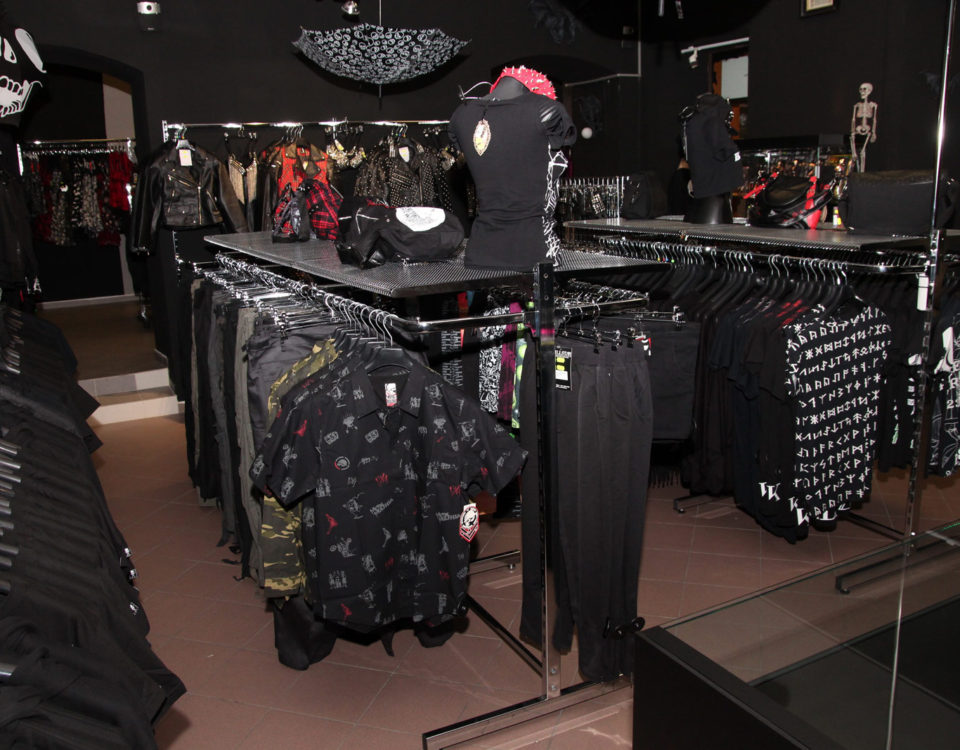- Your Online Prague Guide by locals – Follow us:
Martinic Palace (Martinický palác)

Lucerna Palace – Great Hall (Palác Lucerna – Velký sál)
December 5, 2018
Mucha Museum (Muchovo muzeum)
December 5, 2018Martinic Palace (Martinický palác)
This building is one of the most beautiful Renaissance structures from the second half of the 16th century. The palace exteriors are richly decorated with figural sgraffito, while the interior hides carefully preserved Renaissance beamed ceilings. Curiously, it was only recently discovered that the palace has the same layout as the Royal Palace at Prague Castle, only at half-scale.
Contacts
- Martinic Palace (Martinický palác)
- Hradčanské náměstí 8
- 118 00 Praha 1- Hradčany
- +420 603 458 601
- +420 608 361 053
Object history
The four-wing palace is located at the end of Kanovnická Street turning the main facade to Hradčanské náměstí (Hradčany Square). Martinic Palace is one of the most beautiful Renaissance buildings in Prague from the second half of the XVI century.
Building and owners
At a place of several houses belonging to lower and higher clergies, Ondřej Teyfl z Kinsdorfu a Zeilberku built the residence and the garden after the great fire of Prague Castle and Malá Strana in 1541; it became the foundation of the future palace. In 1583 he sold the house to Jiří Bořita z Martinic na Smečně, who began with an extensive reconstruction. He extended the building and embellished the forefront with the forked gable. In 1618 the works were interrupted due to the memorable Defenestration in the Prague Castle, when the angry nobles and burghers threw both imperial governors of the Czech Kingdom Vilém Slavata z Chlumu and owner of the Martinic Palace, Jaroslav Bořita z Martinic together with their clerk out of the windows of the Czech office. The reason was their plots and ducking imperial Vienna. They miraculously escaped unharmed but then had to flee the country for some time. Afterwards, the reconstruction and completion works went on in the early Baroque style. The palace was raised by one floor, the north wing was completed with a large hall, painted beamed ceilings were added and the semicircular portal with the stone ceiling was set in the main façade, over which the slab of red marble with the Count’s sign of Martinic family was mounted. They have lily stems and roots and star in their sign. It was only found in the late 20th century that Jaroslav Bořita z Martinic celebrated himself upon the completion of the palace that the Martinic palace comes in the same mass and spatial arrangement as the arrangement of the Royal Palace at Prague Castle, just in the half-scale. He built a miniature of Royal Palace, where he and Slavata ruled, for himself and his descendants as a symbol of their former power and miraculous life saving. Martinic family died out in 1788 and the new owner retained only large apartment and remodeled other premises to twenty-five rental apartments for profit. She also turned the great hall into two-storey room. Luckily, its appearance was preserved in the exact set of drawings, so it was not a problem to restore it at a later reconstruction. During the next rebuilding in 1840 made by the architect Jan Heger baking furnace and locksmith shop were established here and other inappropriate interventions were made here, so that in the early 20th century the palace was in a considerable degree of devastation. Before the general reconstruction of the building as many as 70 families lived here and the small private chapel was used as a pantry. After minor repairs were made and graffiti were preserved in the 1950´s before the definitive reconstruction, the general reconstruction was finally carried out in 1967-72 for the needs of the Office of the Head Architect of the City of Prague under the project of the architect Zdeněk Hölzel.
Graffiti
Exteriors of the palace were richly decorated with figural graffiti that cover the area of about 800 m2. The facade shows episodes from the life of Joseph of Egypt, for example, Joseph facing a Pharaoh or his escape from Potiphar, David King and others. Graffiti on the eastern side of the courtyard depict the life of Samson and actions of Hercules.
Interiors
However, major surprise waited for restorers in the interiors of the palace. Preserved Renaissance beamed ceilings of about 1400 m2 have been discovered almost in all rooms. Between the beams thousands of rectangular boxes with allegorical scenes from the world of animals, birds and fairy tales were painted with no repetition of even a single motif. There are 520 fields there with paintings on the wood depicting the whole series of proverbs and instructions. The ceilings have been preserved in such a good state thanks to the Joseph II Regulation that due to frequent fires they had to be boarded with the reed and plastered. On the walls of the palace a number of frescoes was found, the most notable of which are figures of Adam and Eve in the larger than life size, which were painted according to the artwork by Albrecht Dürer. In the ceremonial hall there are 43 fields of the coffered ceiling painted with allegories of church and biblical feasts such as a wedding feast at Cana in Galilee or beggar’s feast. Also the ceiling in the chapel has been painted with biblical motifs using an unusual technique, which was the tempera painting on plaster. Mural paintings, as well as various landscape compositions come from the transition period between the Renaissance and the Baroque. At the courtyard the well was restored with the cage created by Josef Vitvar.
Source: https://www.prague.eu/en/object/places/337/martinic-palace-martinicky-palac



