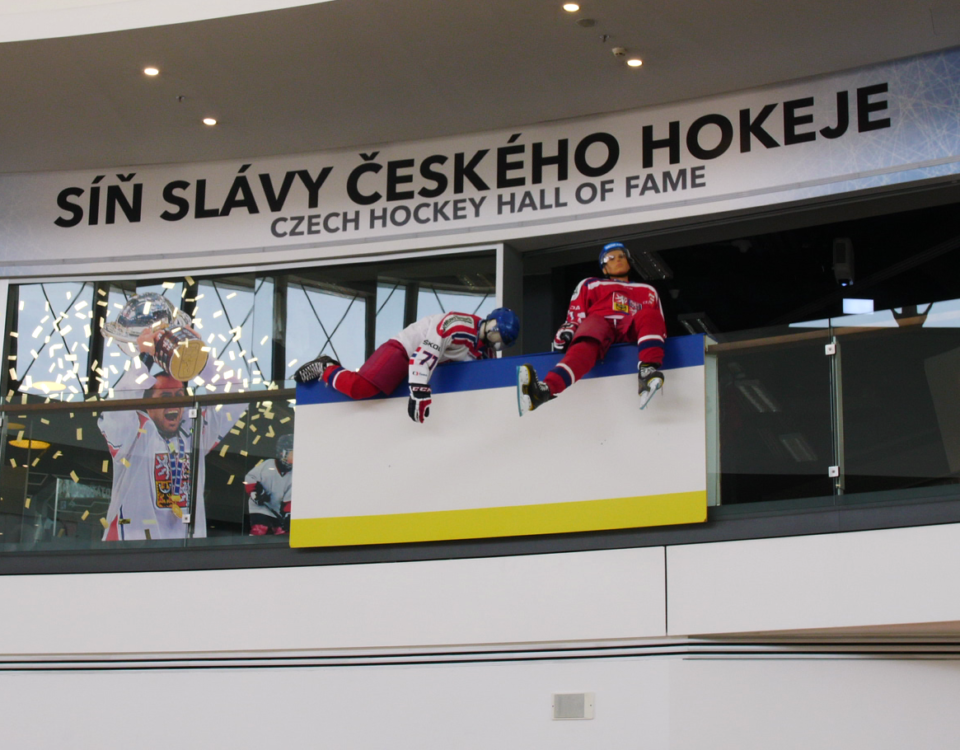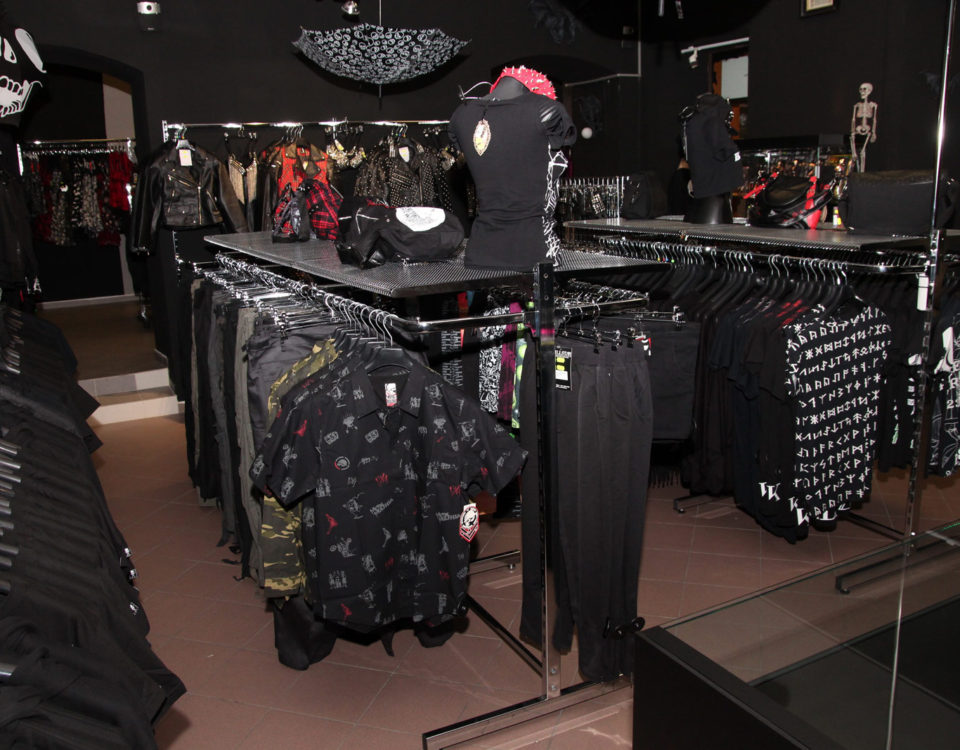- Your Online Prague Guide by locals – Follow us:
Church of St Wenceslas – Vršovice (Kostel sv. Václava)

Church of St Václav (Kostel sv. Václava)
December 13, 2018
Church of St. Norbert
December 13, 2018Church of St Wenceslas – Vršovice (Kostel sv. Václava)
This reinforced concrete church, built between 1929 and 1930, is widely considered by experts to be one of the most successful Constructivist buildings in the Czech Republic. The architect, Josef Gočár, made masterful use of the sloping terrain, which is reflected in the stepped roof and the illumination of the church nave with strips of windows in individual “steps”. The thin rectangular 80 m high bell tower looks like a white lighthouse on the Prague skyline.
Contacts
- Church of St Wenceslas – Vršovice (Kostel sv. Václava)
- náměstí Svatopluka Čecha
- 100 00 Praha 10- Vršovice
- +420 702 075 417
- +420 607 084 855
Object history
This unique modern religious building with a staggered layout was built in 1929 – 1930 based on Josef Gočár’s Constructivist design. It is considered one of the most important examples of architecture in Prague from the interwar period. An 80 metre prism tower topped by a clock and cross rises up from the front of the church. The architectural design, which was chosen from a competition in which over 50 architects participated, planned for a three-aisle skeleton reinforced concrete structure with a presbytery in the shape of a semi-circle. The design also took full advantage of the irregular, hilly terrain.
The ceiling of the spacious, well-lit nave also features a staggered design.
The interior of the church is simple. The cross at the main altar and the relief of the Czech patron saints on the altar were created by Čeněk Vosmík, the side Virgin Mary altar is by Karel Pokorný. At the end of the nave there is a large stained-glass window depicting St Wenceslaus on a horse created by Josef Kaplický. Bedřich Stefan created the Way of the Cross.
New bells were hung in the tower in 1996 – St Ludmila and St Wenceslaus.
On 28 September 2010, a bronze statue of national patron saint, St Wenceslaus, was installed on the front of the church. The statue was created by sculptor Jan Roith based on Bedřich Stefan’s 1929 design.
The church belongs to the Roman Catholic Church.
Source: https://www.prague.eu/en/object/places/1295/church-of-st-wenceslas-vrsovice-kostel-sv-vaclava



