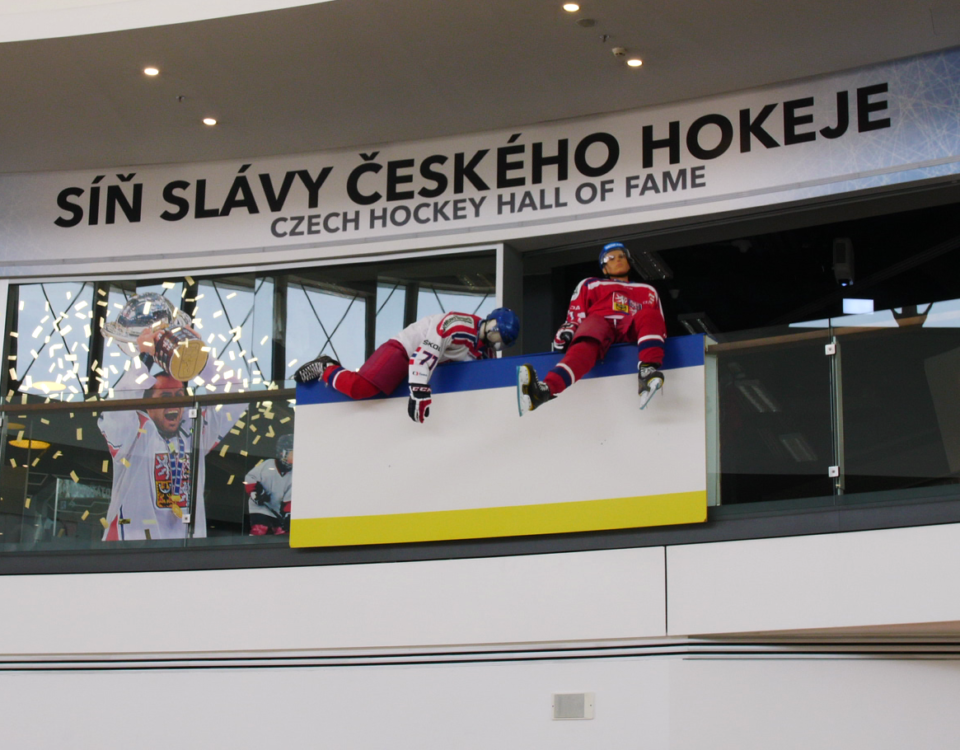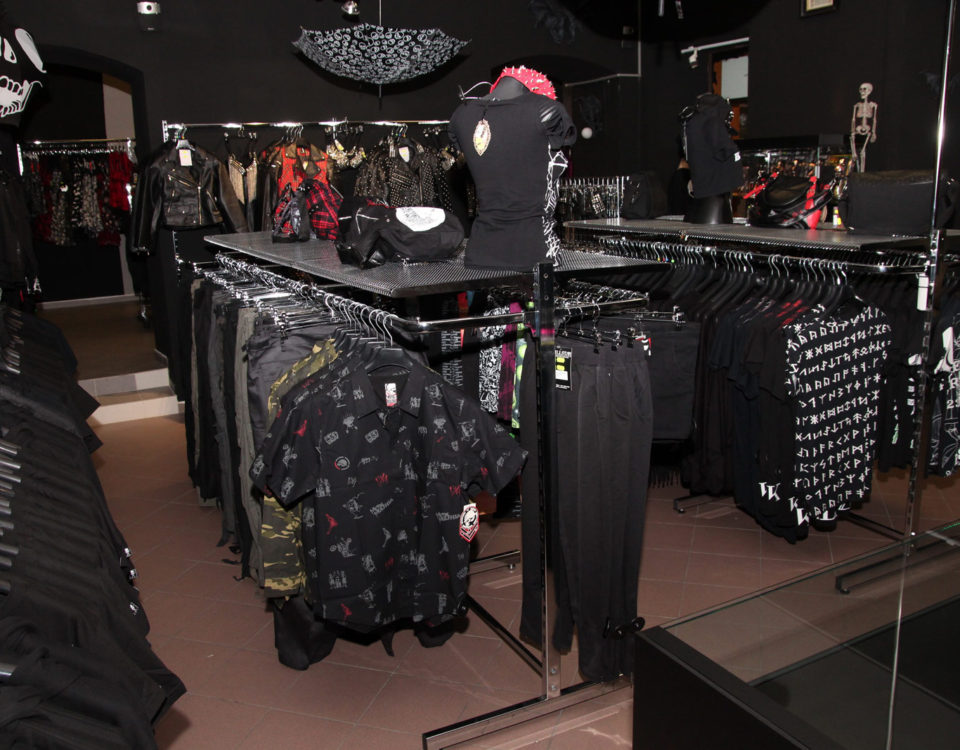- Your Online Prague Guide by locals – Follow us:
Břevnov Monastery (Břevnovský klášter)

Betlémská kaple na Žižkově (Bethlehem Chapel in Žižkov)
December 13, 2018
Cathedral Church of Sts Cyril and Methodius (Katedrální chrám sv. Cyrila a Metoděje)
December 13, 2018Břevnov Monastery (Břevnovský klášter)
The monastery was founded in 993 AD by Boleslav II and Bishop Adalbert. The Benedictine complex’s current appearance, dating back to 1708 – 1745, is an example of High Baroque style. The monastery gardens are open to all and visitors may also take a guided tour. The Břevnov Monastery is also known for its brewery, the existence of which was documented as early as in the 13th century and whose production can be tasted in the monastery today.
Contacts
- Břevnov Monastery (Břevnovský klášter)
- Markétská 1/28
- 160 00 Praha 6- Břevnov
- +420 220 406 111
Object history
The monastery at Břevnov, the first friary in Bohemia, was established by Boleslav II and St. Vojtěch on the 14thJanuary 993. A legend describes the origin of the monastery’s name according to a beam (břevno in Czech) lying in the fountain at which Boleslav II and St. Vojtěch met.
The monastery was rebuilt by Břetislav I around the year 1040, and then again in early-Gothic style in the time of abbot Bavor of Nečtiny around 1300. It was plundered by the Hussites and then again during the Thirty Years War. Today’sBaroque complex was realized gradually in the years 1708 – 1745 according to a project of Kryštof Dientzenhofer and his son Kilián Ignác.
At the entrance to the premises, there is a gate, which was built by Kilián Ignác Dientzenhofer in 1740, and it is decorated with a statue of St. Benedict and little angels by Karel Josef Hiernle. Behind the gate, there is a yard, a granary on the left, and a farmhouse on the right, annexed to the monastery building, perhaps a hospital. The yard is closed by the front of the monastery temple of St. Margaret, with the adjoining buildings of the abbot’s prelature.
The temple was built in 1708 – 1735 according to a project of Kryštof Dientzenhofer and Kilián Ignác Dientzenhofer. It is a demonstration of Bohemian high-Baroque building construction. It is the first Prague church to be granted an honorary title Basilica minor by pope Pius XII in 1948, which is a title only granted to exceptional temples. The main altar from 1718 was made according to a design of Kryštof Dientzenhofer by a woodcarver Josef Dobner; the sculptures are from Matouš Václav Jäckel. The altar paintings are the work of Petr Brandl, and on the sides of the aisle altars there are statues of Benedictine saints by Matouš Václav Jäckel. There is a tombstone of St. Vintíř in the Southern part of the church. The vaults are covered by frescoes of Jan Jakub Steinfels from 1719 – 1721. Inlaid choir pews from the 18th century, work of Jan Sichmüller, are decorated by statues of Richard Prachner. The church organ was built in 1725 by an organ maker Tobiáš Meysner. Archaeological research was carried out under the choir in the years 1965 – 1969, which discovered a pre-Romanic crypt from around 1040.
The Convent was built in the years 1709 – 1720 according to Kryštof Dientzenhofer, the prelature was annexed after 1720 according to a project of Kilián Ignác Dientzenhofer. The Theresian Hall is the most significant place within the prelature, named after the visit of Maria Theresa in 1753. Behind the hall, there is a Classicist chamber with paintings of Antonín Tuvora, and behind it, there is a Chinese Lounge painted with exotic landscapes by the same author. The Blue Lounge used to serve as an office of abbot Opasek. Another room is the so called Pompeii Lounge, named after ornamental wall paintings. In the convent building, there is the winter refectory, the sacristy, the capitulary hall with a ceiling fresco of Christ washing the feet of the apostles from 1745, the summer refectory with a ceiling fresco named Miraculous multiplication of bread from 1739, and the billiard lounge. On the first floor, there is the monastery library with painted ceiling. The library cabinets are of Baroque and Rococo styles, richly carved.
There is an extensive garden adjoining the monastery, where the abbot’s summer house named Vojtěška is located, with a chapel above the fountain (the start of the Brusnice Stream), where the monastery was founded. The Baroque appearance of the summer house is the work of Kilián Ignác Dientzenhofer from the years 1722 – 1725. There are remains of greenhouses from the beginning of the 18th century in the upper part of the garden.
After the friars were expelled, the object was used by the Ministry of Interior and by the National Central Archive as a depository; after 1990, the property was returned to the Benedictine Order. In 1991 it was declared a National Cultural Monument.
Source: https://www.prague.eu/en/object/places/288/brevnov-monastery-brevnovsky-klaster



