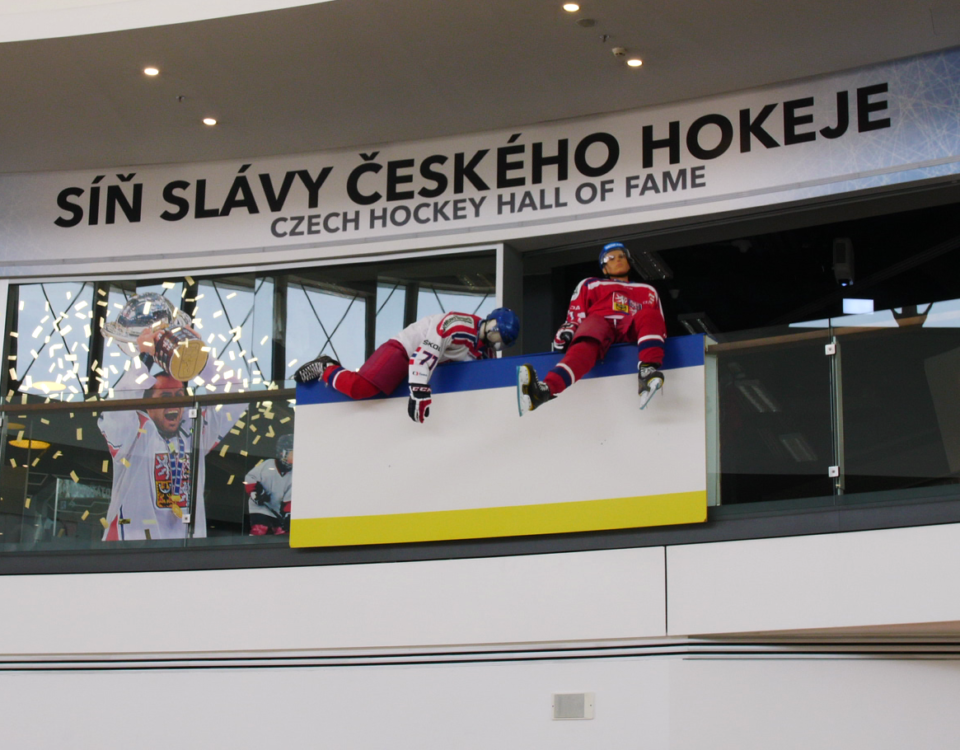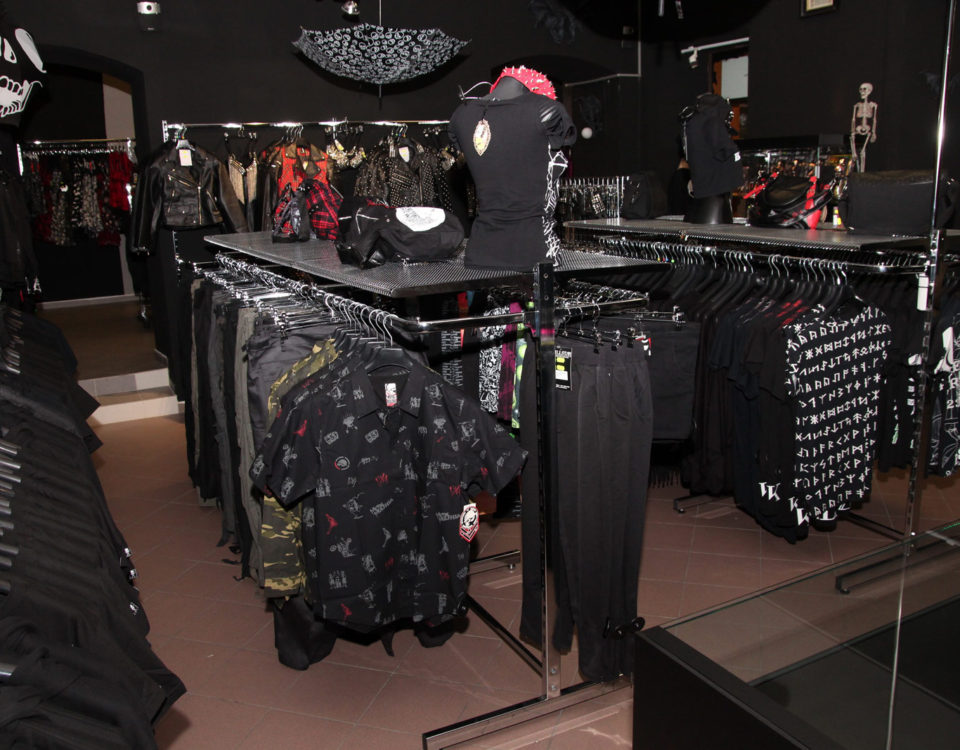- Your Online Prague Guide by locals – Follow us:
House of the Lords of Kunštát and Poděbrady (Dům Pánů z Kunštátu a Poděbrad)

House At the Golden Tiger (U Zlatého tygra)
December 12, 2018
Jan Koula Villa
December 12, 2018House of the Lords of Kunštát and Poděbrady (Dům Pánů z Kunštátu a Poděbrad)
This house, in which the future Czech king George of Poděbrady (Jiří z Poděbrad) lived at the beginning of the 15th century, is one of the city’s best preserved Romanesque buildings – its foundations have been dated to the period just after 1200 AD. The underground spaces are made up of mostly untouched sections of a Romanesque palace. Today, the premises house a gallery and a Beer Club U Kunštátů.
Contacts
- House of the Lords of Kunštát and Poděbrady (Dům Pánů z Kunštátu a Poděbrad)
- Řetězová 3
- 110 00 Praha 1 – Staré Město
- +420 601 353 776
Object history
One of the best preserved Romanesque houses in Prague is located in close vicinity to the so called Royal Route. it was built in the period between the 2nd half of the 12th century and the 1st half of the 13th century. The object is not a common burgess houses; it is rather a magnate seat, a palace. Its layout differs from all the Prague’s Romanesque objects, as it is nearer to a manor. It used to be a part of an extensive circumwalled estate with a garden and a tower. The then ground floor (today underground) was preserved in the original state, as well as a part of the 1st floor (today the ground floor). The Old Town’s terrain was elevated by an earth embankment, which was supposed to stop the frequent flooding of the houses. The ground plan of the palace was a regular prolonged rectangle divided lengthwise into three rooms with conched ceilings. The bricks in the preserved parts of the object as well as the vault brackets and pillars are made of regular blocks of arenaceous marl placed in firm arenaceous mortar; the vaults are cast on wooden casing. There are preserved remains of fire places on the first floor, and in one room, there are even narrow windows. The house was also called the Bočkovský House, as in 1406 it was owned by Boček of Kunštát, uncle of Jiří of Poděbrady, who had the house rebuilt and elevated by one storey. Jiří of Poděbrady took over the palace from him in 1451. He dwelled here all the time he worked as the governor of the Bohemian Kingdom. Besides other diplomatic negotiations, also the wedding of his daughter Catherine with the future king of Hungary Matthias Corvinus was arranged here in 1457. From here, he headed to be elected as Bohemian King in 1458. After the death of Ladislav Posthumous, when he was elected king, he moved to the Royal Court. Later on, the house’s owners kept changing and in 1512 the estate became a burgess property.
The house was rebuilt in Classicist style by architect Kašpar Předák in 1846. The preserved premises were discovered in 1941 during a construction of an air-raid shelter, yet the archaeological research was initiated already before the war, conducted by dr. Píša. In 1950 – 52, a systematic conservation of this house began, as it represents the top of secular early-feudal Prague architecture, and it also concludes its development.
The object was opened for public in 1970. There used to be a Commemorative Hall of Jiří of Poděbrady (abolished).
The National Conservationist Institute had its offices in this house from the 1950s on. The house gradually dilapidated. Following several years of reconstruction, the magistrate established eight above-standard flats here, which even have original girder painted ceilings. Regarding the unique ground-floor and basement areas with significant Romanesque elements, there has been a café and a gallery U Kunštátů since 2012.
Source: https://www.prague.eu/en/object/places/55/house-of-the-lords-of-kunstat-and-podebrady-dum-panu-z-kunstatu-a-podebrad



